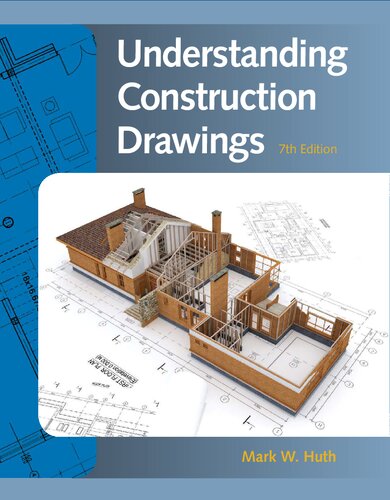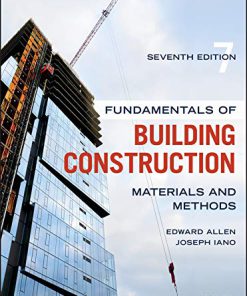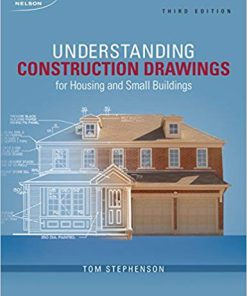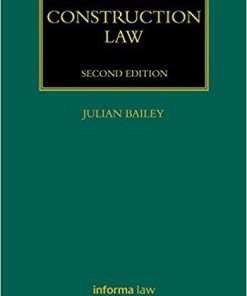Understanding Construction Drawings [Team-IRA] 7th Edition Mark Huth – eBook PDF
$50.00 Original price was: $50.00.$35.00Current price is: $35.00.
Understanding Construction Drawings [Team-IRA] – Ebook PDF
Understanding Construction Drawings [Team-IRA] – Ebook PDF Instant Delivery – ISBN(s): 9781337408639,1337408638

Product details:
- ISBN-10 : 1337408638
- ISBN-13 : 978-1337408639
- Author: Mark Huth
This proven, uniquely practical text provides your students with a thorough guide to reading, understanding, and working with construction drawings. Now updated to reflect the 2015 International Building Code and 2015 International Residential Code, the Seventh Edition includes accurate, up-to-date information on current materials, practices, and standards to prepare students for career success in modern building trades. The text is designed from start to finish for real-world relevance, with topics organized by actual construction processes, realistic construction drawings integrated into chapter content, hundreds of practical questions and activities, and full-size residential and commercial construction prints. The author covers fundamental concepts including views, lines, basic dimensioning, and symbols, as well as more advanced principles and practices such as orienting and cross-referencing drawings, interpreting complex drawings, and working with commercial construction elements like structural steel, masonry, and reinforced concrete. In addition to updates related to 2015 codes, the text features an all-new unit covering multi-building developments, fire code and sound control measures, and seismic considerations, with new drawings for a four-story, two-family building in an urban, seismic-sensitive area.
Table of contents:
Part 1: DRAWINGS: TWO-UNIT APARTMENT.
1. The Design-Construction Sequence and the Design Professions.
2. Views.
3. Scales.
4. Alphabet of Lines.
5. Use of Symbols.
6. Plan Views.
7. Elevations.
8. Sections and Details.
Part 1 Test.
Part 2: READING DRAWINGS FOR TRADE INFORMATION: LAKE HOUSE
9. Clearing and Rough Grading the Site.
10. Locating the Building.
11. Site Utilities.
12. Footings.
13. Foundation Walls.
14. Drainage, Insulation, and Concrete Slabs.
15. Framing Systems.
16. Columns, Piers, and Girders.
17. Floor Framing.
18. Laying Out Walls and Partitions.
19. Framing Openings in Walls.
20. Roof Construction Terms.
21. Roof Trusses.
22. Common Rafters.
23. Hip and Valley Framing.
24. Cornices.
25. Windows and Doors.
26. Exterior Wall Coverings.
27. Decks.
28. Finishing Site Work.
29. Fireplaces.
30. Stairs.
31. Insulation and Room Finishing.
32. Cabinets.
33. Lake House Specifications.
Part 2 Test.
Part 3: MULTIFAMILY CONSTRUCTION: URBAN COURTS.
34. Orienting the Drawings.
35. Fire-Rated and Acoustical Considerations.
36. Seismic Considerations.
Part 3 Test.
Part 4: HEAVY COMMERCIAL CONSTRUCTION: SCHOOL ADDITION.
37. Heavy Commercial Construction.
38. Coordination of Drawings.
39. Structural Drawings.
40. HVAC & Plumbing Drawings.
41. Electrical Drawings.
Part 4 Test.
People also search:
You may also like…
Art
(eBook PDF) Understanding Construction Drawings: For Housing and Small Business 4th Canadian Edition
Ebook-PDF
(eBook PDF) Understanding Construction Drawings: For Housing and Small Business Canadian Edition
Technique - Construction
Engineering - Electrical & Electronic Engineering
Residential Construction Academy: House Wiring [Team-IRA] 5th Edition Gregory W Fletcher – eBook PDF










![Residential Construction Academy: House Wiring [Team-IRA] 5th Edition Gregory W Fletcher - eBook PDF](https://ebooksecure.com/wp-content/uploads/2024/03/residential-construction-academy-house-wiring-teamira-52220476-247x296.jpg)