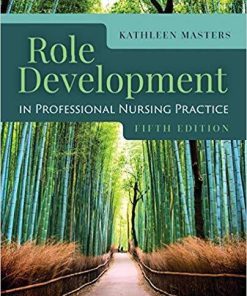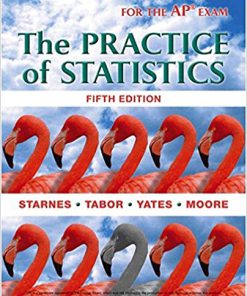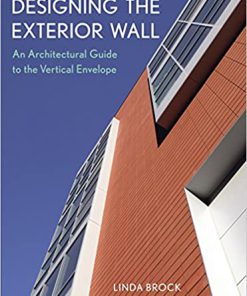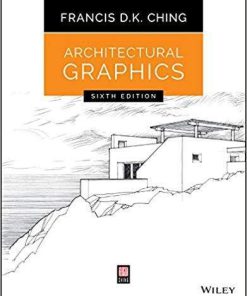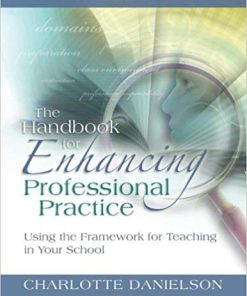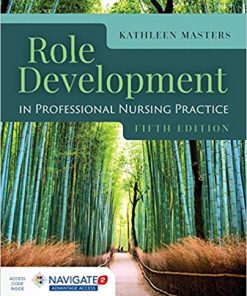(eBook PDF) The Professional Practice of Architectural Working Drawings 5th Edition
$50.00 Original price was: $50.00.$35.00Current price is: $35.00.
(eBook PDF) The Professional Practice of Architectural Working Drawings 5th Edition – Instant Download
(eBook PDF) The Professional Practice of Architectural Working Drawings 5th Edition – Digital Ebook – Instant Delivery Download

Product details:
- ISBN-10 : 9781118880524
- ISBN-13 : 978-1118880524
- Author: Osamu A. Wakita; Nagy R. Bakhoum; Richard M. Linde
The Professional Practice of Architectural Working Drawings is a complete guide to the skills you need to create a set of drawings that clearly and effectively communicate your design. Covering everything from site, floor, framing, and foundation plans to building sections and elevations, this book presents crucial concepts and real-world techniques architects rely on every day. You’ll learn the standards, customs, regulations, and symbols, alongside computer-generated drawings, 3D modeling, Building Information Modeling, and other architectural technology. This new fifth edition includes updated information on sustainability concepts, layering systems in line with AIA standards, deeper explorations of dimensioning, more sample ADA drawings, and a new selection of case studies that offer a real-world glimpse into how these topics relate to the architect’s everyday work. Hundreds of drawings demonstrate important skills and concepts, and online ancillary materials offer a robust set of resources to students and instructors.
Table contents:
PART I: Professional Foundations
Chapter 1: PROFESSIONAL FOUNDATIONS
Chapter 2: STANDARDS AND TECHNIQUES, HAND DRAFTING, COMP
Chapter 3: HUMAN CONCERNS AND BUILDING INFORMATION MODELI
Chapter 4: SUSTAINABLE/GREEN ARCHITECTURE
Chapter 5: CONSTRUCTION MATERIALS AND METHODS
Chapter 6: INITIAL PREPARATION PHASE FOR CONSTRUCTION DOCU
PART II: Document Evolution
Chapter 7: SITE ANALYSIS AND SITE DOCUMENTS
Chapter 8: FLOOR PLAN
Chapter 9: FOUNDATION AND ROOF PLANS, FLOOR, AND ROOF FRAMING
Chapter 10: BUILDING SECTIONS
Chapter 11: EXTERIOR AND INTERIOR ELEVATIONS
Chapter 12: SCHEDULES: DOOR, WINDOWS, AND FINISH
Chapter 13: ARCHITECTURAL DETAILS AND VERTICAL LINKS (STA
PART III: Tenant Improvement, Additions and Alteration, Historical Restoration, BIM via Revit, and Introduction to Design
Chapter 14: ADDITIONS/ALTERATIONS, HISTORICAL PRESERVAT
Chapter 15: BIM VIA REVIT
PART IV: Case Studies
Chapter 16: ONE‐STORY CONVENTIONAL WOOD‐FRAMED STRU
Chapter 17: CONSTRUCTION DOCUMENTS FOR A TWO‐STORY, WOOD‐FR
People also search:
the professional practice of architectural working drawings 5th edition pdf
the professional practice of architectural working drawings 5th edition
architectural working drawing examples
architectural working drawings list
architectural drawings explained
what is working drawings in architecture
an architect is creating the blueprint for a deck
You may also like…
Uncategorized



