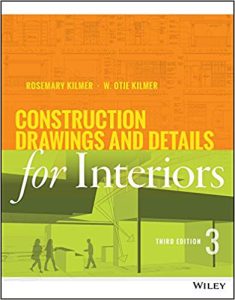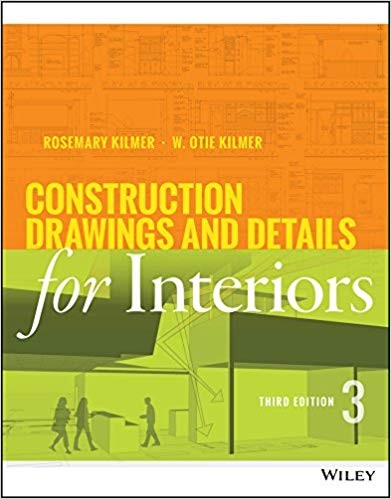(eBook PDF) Construction Drawings and Details for Interiors 3rd Edition
$50.00 Original price was: $50.00.$35.00Current price is: $35.00.
(eBook PDF) Construction Drawings and Details for Interiors 3rd Edition – Instant Download
(eBook PDF) Construction Drawings and Details for Interiors 3rd Edition – Digital Ebook – Instant Delivery Download

Product details:
- ISBN-10 : 1118944356
- ISBN-13 : 978-1118944356
- Author: Rosemary Kilmer, W. Otie Kilmer
This new Third Edition includes access to a full suite of online resources. Students and designers studying for the National Council for Interior Design Qualification (NCIDQ) will especially appreciate these new materials. This revision also keeps pace with evolving construction standards and design conventions. Two new chapters, ‘Concept Development and the Design Process’ and ‘Structural Systems for Buildings,’ along with expanded coverage of building information modeling (BIM), address the latest design trends.
Table contents:
CHAPTER 1. Design as Communication
CHAPTER 2. Drafting Equipment and Its Care
CHAPTER 3. Drawing and Drafting Fundamentals
CHAPTER 4. Drawing Classification Systems
CHAPTER 5. Concept Development and the Design Process
CHAPTER 6. Construction Drawings, Specifications, and Contracts
CHAPTER 8. Floor Plans
CHAPTER 9. Fire and Life Safety Plans
CHAPTER 10. Elevations
CHAPTER 11. Sections
CHAPTER 12. Specialty Drawings
CHAPTER 13. Door and Window Schedules
CHAPTER 14. Finish Schedules and Finish Plans
CHAPTER 15. Furniture Installation Plans
CHAPTER 16. Furnishings and Equipment Plans
CHAPTER 17. Lighting: Reflected Ceiling and Electrical Plans
CHAPTER 18. Structural Systems for Buildings
CHAPTER 19. Mechanical and Plumbing Plans
People also search:
interior design construction details
interior construction details
list of drawings required for interior design
list of interior drawings
what is the difference between construction drawings and specifications



